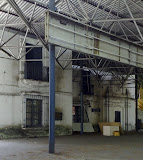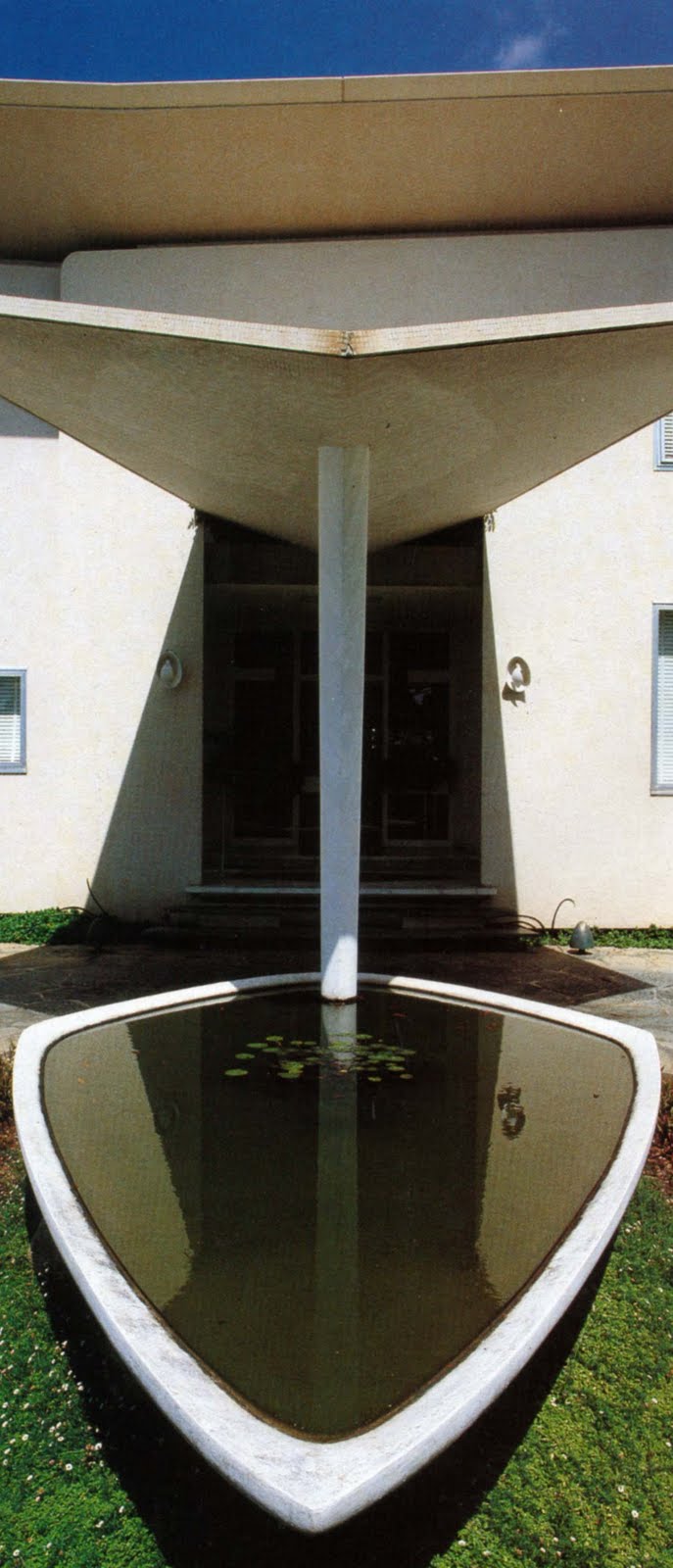composed by national working party of Venezuela
 IMG_01: "Ciudad Vacacional Los Caracas as seen from the south" (c. 1950s, viejasfotosactuales).
IMG_01: "Ciudad Vacacional Los Caracas as seen from the south" (c. 1950s, viejasfotosactuales).source: viejasfotosactuales
date: 1950s. (c)
 IMG_02: "Ciudad Vacacional Los Caracas entrance" (c. 1950s, viejasfotosactuales).
IMG_02: "Ciudad Vacacional Los Caracas entrance" (c. 1950s, viejasfotosactuales).1. 1 Data for identification current name: Ciudad Vacacional Los Caracas
original name: Leprosería Nacional in Los Caracas
number and name of street: ...
town: Los Caracas
state: Vargas
post code: ...
block: ...
lot: El Botuco and Río Grande sectors
country: Venezuela
national topographical grid reference: 10° 37' 13.41" N 66° 33' 48.22" W
current typology: REC
original: HLT
comments on typology: ...
1. 2 Status of protection protected by: state (Instituto del Patrimonio Cultural)
date: ...
valid for: whole area
building remarks: ...
 IMG_03: "Mirador El Vigía from the east, Ciudad Vacacional Los Caracas" (c. 1950s, viejasfotosactuales).
IMG_03: "Mirador El Vigía from the east, Ciudad Vacacional Los Caracas" (c. 1950s, viejasfotosactuales). IMG_04: "Mirador El Vigía from the north, Ciudad Vacacional Los Caracas" (c. 1950s, viejasfotosactuales).
IMG_04: "Mirador El Vigía from the north, Ciudad Vacacional Los Caracas" (c. 1950s, viejasfotosactuales).1. 3 Visually or functionally related building: Mirador El Vigía
visual relations: ...
functional relations: ...
other relations: ...
 IMG_05: "Pools and restaurant, Ciudad Vacacional Los Caracas" (c. 1950s, Archivo Fundación de la Memoria Urbana).
IMG_05: "Pools and restaurant, Ciudad Vacacional Los Caracas" (c. 1950s, Archivo Fundación de la Memoria Urbana).2. 1 Chronology
(Note if the dates are exactly known (e) or approximately estimated = circa (c) or (±) commission or competition date: the Leprosería Nacional in Los Caracas was the first stage of the actual Ciudad Vacacional Los Caracas.
design period(s): ...
start of site work: 1944, by the Ministry of Public Works (MOP).
completion/inauguration: ...
 IMG_06: "Restaurant El Botuco, ground floor, Ciudad Vacacional Los Caracas" (c. 1950s. Punto, Caracas).
IMG_06: "Restaurant El Botuco, ground floor, Ciudad Vacacional Los Caracas" (c. 1950s. Punto, Caracas). IMG_07: "El Botuco's building, first floor, Ciudad Vacacional Los Caracas" (c. 1950s. Punto, Caracas).
IMG_07: "El Botuco's building, first floor, Ciudad Vacacional Los Caracas" (c. 1950s. Punto, Caracas). IMG_08: "Residential buildings, Ciudad Vacacional Los Caracas" (c. 1950s. Punto, Caracas).
IMG_08: "Residential buildings, Ciudad Vacacional Los Caracas" (c. 1950s. Punto, Caracas). IMG_09: "Residential building elevation, Ciudad Vacacional Los Caracas" (c. 1950s. Punto, Caracas).
IMG_09: "Residential building elevation, Ciudad Vacacional Los Caracas" (c. 1950s. Punto, Caracas). IMG_10: "Mirador El Vigía plans, Ciudad Vacacional Los Caracas" (c. 1950s. Punto, Caracas).
IMG_10: "Mirador El Vigía plans, Ciudad Vacacional Los Caracas" (c. 1950s. Punto, Caracas). IMG_11: "Mirador El Vigía elevation, Ciudad Vacacional Los Caracas" (c. 1950s. Punto, Caracas).
IMG_11: "Mirador El Vigía elevation, Ciudad Vacacional Los Caracas" (c. 1950s. Punto, Caracas).commission brief: ...
design brief: ...
building/construction: ...
completed situation: ...
original situation or character of site: ...
 IMG_12: "Residential buildings, Ciudad Vacacional Los Caracas" (c. 1950s, centenariovillanueva, Caracas).
IMG_12: "Residential buildings, Ciudad Vacacional Los Caracas" (c. 1950s, centenariovillanueva, Caracas).2. 3 Relevant persons/organizations original owner(s)/patron(s): ...
architect: Carlos Raúl Villanueva. (e)
landscape/garden designer(s): ...
other designer(s): ...
consulting engineer(s): ...
building contractor(s): ...
 IMG_13: "Residential buildings, Ciudad Vacacional Los Caracas" (c. 1950s. Punto, Caracas).
IMG_13: "Residential buildings, Ciudad Vacacional Los Caracas" (c. 1950s. Punto, Caracas). IMG_14: "Residential buildings, Ciudad Vacacional Los Caracas" (c. 1950s. Punto, Caracas).
IMG_14: "Residential buildings, Ciudad Vacacional Los Caracas" (c. 1950s. Punto, Caracas).name(s): engineer Armando Vegas and physician Martin Vegas.
association: ...
event(s): ...
period: ...
2. 5 Summary of important changes after completion
type of change: alteration/renovation/restoration/extension/other: ...
date(s): ...
circumstances/reasons for change: ...
effects of changes:...
persons/organizations involved: ...
 IMG_16: "The pool of the Ciudad Vacacional Los Caracas" (c. 1950s, viejasfotosactuales).
IMG_16: "The pool of the Ciudad Vacacional Los Caracas" (c. 1950s, viejasfotosactuales).3. 1 Site/building character
Summarize main character and give notes on surviving buildings/site.
If a site: principle features and zones of influence; main elements in spatial composition.
If a building: main features, construction and materials.
 IMG_18: "Mirador El Vigía, Ciudad Vacacional Los Caracas" (c. 1950s. Integral, Caracas).
IMG_18: "Mirador El Vigía, Ciudad Vacacional Los Caracas" (c. 1950s. Integral, Caracas). IMG_19: "Mirador El Vigía's staircase, Ciudad Vacacional Los Caracas" (c. 1950s. Integral, Caracas).
IMG_19: "Mirador El Vigía's staircase, Ciudad Vacacional Los Caracas" (c. 1950s. Integral, Caracas).3. 2 Current use of whole building/site:
of principal components (if applicable): comments:
3. 3 Present (physical) condition of whole building/site:
of principal components (if applicable):
of other elements (if applicable):
of surrounding area (if applicable):
comments:
4. Evaluation
Give the scientific reasons for selection for docomomo documentation
Intrinsic value
4. 1 technical evaluation: ...
4. 2 social evaluation: ...
4. 3 cultural and aesthetic evaluation: ...
Comparative significance
4. 4 canonical status (local, national, international): ...
4. 5 historic and reference values: ...
5. Documentation
5. 1 archives/written records/correspondence etc. (state location/ address): ...
5. 2 principal publications (in chronological order): ...
5. 3 visual material (state location/ address)
original visual records/drawings/photographs/others: ...
recent photographs and survey drawings: ...
film/video/other sources: ...
5. 4 list documents included in supplementary dossier:
5. 4. 1. CD with images
5. 4. 2. List of images and source of images (hard copy)
6. Fiche report
name of reporter: Valeria Ragonne (Docomomo Venezuela)
address: Calle Real de Sabana Grande, edificio Celeste, 6th floor, 21. Caracas, Venezuela.
telephone: + 58 212. 435 9666
fax: ...
e-mail: vprm24@gmail.com
website: ...
date of report: June 27, 2011
examination by DOCOMOMO national section
approval by working party co-ordinator/registers correspondents:
Hannia Gómez / Guillermo Heilbock and Valeria Ragonne (Docomomo Venezuela)
sign and date: June 27, 2011
examination by DOCOMOMO ISC/R
name of ISC member in charge of the evaluation:
comment(s):
sign and date:
ISC/R approval:
date:
working party/ref. n° :
NAi ref. n° :
Version en espanol aquí.

































.JPG)
















No hay comentarios:
Publicar un comentario