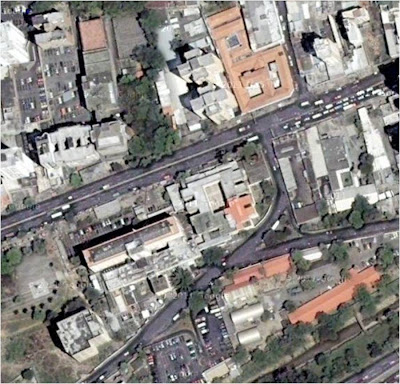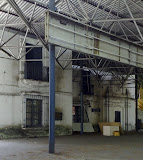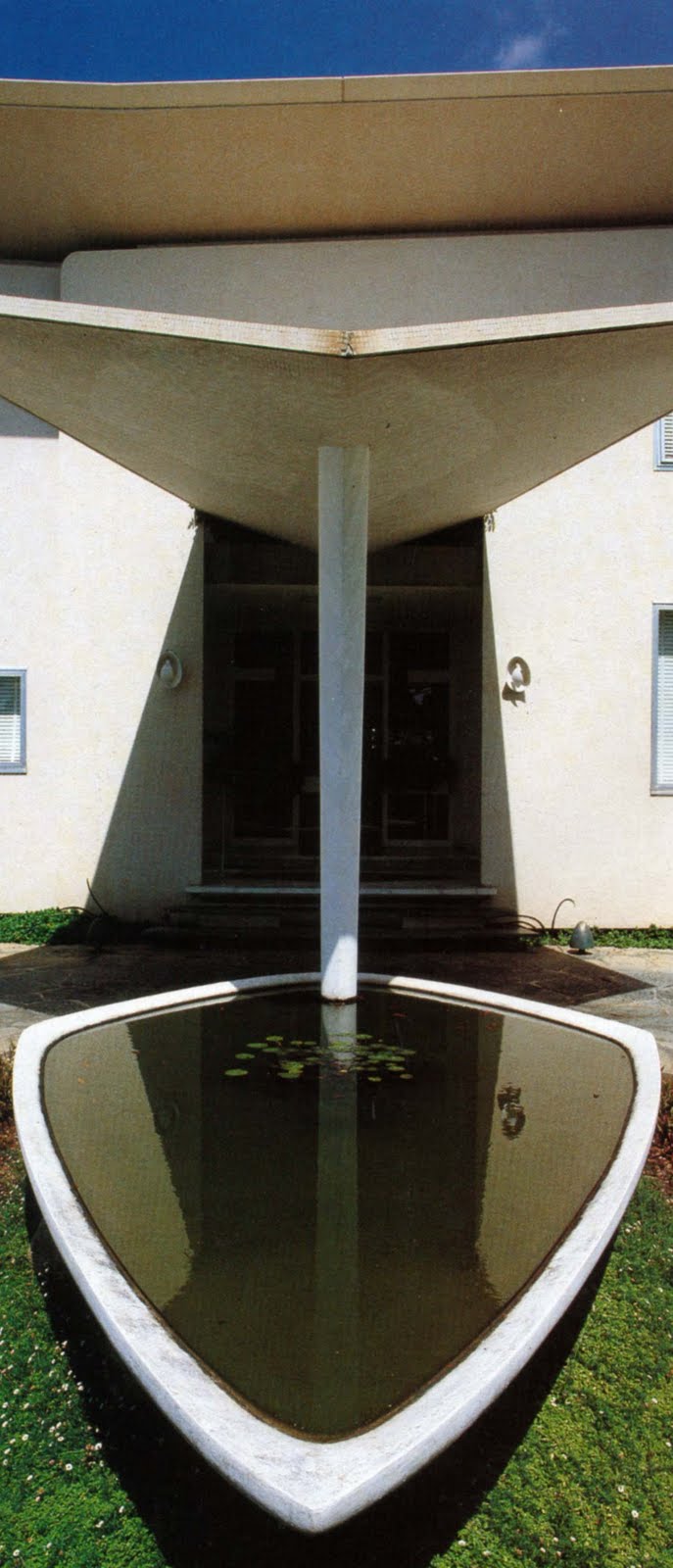Full Documentation Fiche 2011composed by national working party of Venezuela IMG_01: "Maternidad Concepción Palacios, c. 1930s"
IMG_01: "Maternidad Concepción Palacios, c. 1930s"
source:
Maternidadconcepcionpalacios.com date: 1930s.
 IMG_02: "Maternidad Concepción Palacios." (Gasparini & Posani, Caracas a través de su arquitectura, Caracas (1969)
IMG_02: "Maternidad Concepción Palacios." (Gasparini & Posani, Caracas a través de su arquitectura, Caracas (1969)
1. Identity of building1. 1 Data for identification current name: Maternidad Concepción Palacios.
original name: Casa de Maternidad Modelo.
names of streets: Avenida principal de San Martín, between Calle Oeste with Calle Sur.
town: Caracas
province: Distrito Capital, Libertador Borough.
post code: 1020
block: ...
lot: ...
country: Venezuelanational topographical grid reference: 10º 29' 45.14" N 66º 55' 51.13" W
current typology: HLToriginal typology: HLTcomments on typology: ...
1. 2 Status of protectionprotected by: state (Instituto del Patrimonio Cultural).
grade: National Good of Cultural Interest, Libertador Borough, Capital District
date: 2009
valid for: whole areabuilding remarks: ...
1. 3 Visually or functionally related buildings/sites names of surrounding area/buildings:
the building is located within an heterogeneous context. It stood originally isolated at the northeastern corner of the block, facing one of the most important avenues of the capital, the Avenida San Martín, and close to the big Plaza San Martín. In the early decades of the Twentieth-century, this area was one of the most important sites for the new urban development in the city, with new housing projects for the working class and commercial projects.
visual relations:
the three-level building is inserted into a context that was a farm until the 1930´s, so there are no close major buildings in the surroundings. The main reference is the Avenida San Martín to the north.
functional relations:
the maternity hospital responded to the politics of the state at the time for the construction of new health, housing and educational buildings, in order to give the city the infrastructure it lacked. The area in which the building stands was strategically chosen, facing an important avenue. close to downtown. This location is (even today) strategic to attend not only the population of the capital city, but also that of neighboring states.
other relations: ...
2. History of building etc. 2. 1 Chronology(Note if the dates are exactly known (e) or approximately estimated = circa (c) or (±)competition date:the jury awarded the "Project Lema: Lux" by the engineer Willy Ossott in July 16,1936.(e)
design period: (1936-1938). (e)
start of site work: November, 1936. (e)
inauguration: December, 1938. (e)2. 2 Summary of development
commission brief:By the year 1936, Venezuela suffered a significant shortcoming in all matters relating to welfare and hospital care. As for obstetric care, services were reduced to 50 rooms in the Hospital Vargas and 30 in the Instituto Simón Rodríguez. By then, the population of Caracas and its surroundings was of 206 532 inhabitants, with a number of births of 5 840 in 1937 and 6 377 in 1938. From that year the municipal authorities perceived the need to build a Maternity for Caracas and proceeded accordingly. In the Gaceta Oficial No. 4994 of July 4, 1936, the Federal District called for the construction of a maternity for 100 beds. It gave the details for the building: number of floors, annexes, the type of plan to be submitted by the contestants, the thickness of the walls, the orientation of the building, the needs for ventilation and lighting, the specifications, budget at all costs. The competition closed on July 16, 1936. The construction of the building, was to be undertaken by the Municipal Engineering Bureau and managed directly by the Government. (e)
design brief:After winning the competition, the design was executed by the project author, engineer Willy Ossott. (c)
building/construction: Around October 1938, the Governor of Caracas thanked the citizens for the generous offer of the Welfare Board to supply the necessary resources to carry out the construction of the building. (e)
completed situation: The Maternity Hospital "Concepción Palacios" was inaugurated on December 17, 1938 by the President, General Eleazar López Contreras. (e)
original situation or character of site:
The Avenida San Martín was the old main road connecting Caracas with the province toward the west. The area where the new hospital was built was an undeveloped zone at the west of Caracas, which mainly had agricultural lands and farms and also big villas with huge gardens. (c)
 IMG_10: "Maternidad Concepción Palacios. Location" ( bifmu 3986 - Instituto del Patrimonio Cultural/Fundación de la Memoria Urbana).
IMG_10: "Maternidad Concepción Palacios. Location" ( bifmu 3986 - Instituto del Patrimonio Cultural/Fundación de la Memoria Urbana).
owner/patron: Government of the Distrito Federal. (e)
architect: Willy Ossott. (e)landscape/garden designer(s): ...
other designer(s): ...
consulting engineer(s): ...
building contractor(s): ...
2. 4 Other persons or events associated with the building
names: Governor Elbano Mibelli, Dr. Leopoldo Aguerrevere, Dr. Odoardo León Ponte and Dr. Oscar Agüero.
association: the Society of Obstetrics and Gynecology of Venezuela.
event: the founding meeting of the Society of Obstetrics and Gynecology of Venezuela was held in the auditorium of the initial building of the Maternidad Concepción Palacios at the initiative of thireteen specialists from it and several of the most prominent physicians of the capital.
period: ...
2. 5 Summary of important changes after completion type of change:
(extension) In the 1950's the Maternidad Concepción Palacios, was enlarged to the west with a big, modern, compact and functional slab, following a process of densification of the area.
(alteration) In the past decade, the original overall white painting of the building was changed to red and peach and the black ironworks also painted red or peach.
dates: 1950s, 2000s. (c)
circumstances/reasons for change:The growth of the city's population and of the functional needs of the Maternidad Concepción Palacios.
The misunderstanding of the purist expression of the original modern architecture of the building.
effects of changes: …
persons/organizations involved:
Maternity hospital Current Director Dr. Antoinette Caporale.
Ministry of Health and Social Welfare.
 IMG_13: "Maternidad Concepción Palacios corridors in 1950"
IMG_13: "Maternidad Concepción Palacios corridors in 1950" (
Mendoza, Plinio Apuleyo, Así es Caracas, Caracas (1951)
3. Description of building etc. 3. 1 Building characterSummarize main character and give notes on surviving buildingThis maternity hospital has a monumental quality, outstanding with its mass and thick horizontal volume in the context of the Avenida San Martín. It looks as a heavy architecture, reflecting its combined structure of bearing adobe walls and concrete and steel columns and beams. Nevertheless, the elegant composition of the volumetry and the fine iron detailing brings an artistic character to the whole.
If a building: main features, construction and materials:
the Maternidad Concepción Palacios has been described as a building of "sober effectiveness" (Gasparini and Posani: 1969). It has three levels with the spaces organized around a central courtyard and open corridors with pairs of cylindrical columns. It is a Modern Architecture building with an Art Deco influence. It was built with brick bearing walls and reinforced concrete.
The main facade shows Art Deco elements. It is composed by a horizontal body that rises in steps towards a central axis. The main entrance has a marquee that emphasizes and marks the access to the building; on each side there are three rectangular openings separated by solid rectangular volumes that protrude from the plane, breaking with the horizontality of the first body. In the 1950s a westward expansion was built: a ten-storey rectangular modern block, parallel to the Avenida San Martin.
3. 2 Current use
of whole building: Maternity hospital.
of principal components (if applicable):the Maternidad Concepción Palacios is a Hospital type IV for Specialists and Teachers. With its 1950s extension, it arrives to 385 functional beds, eleven surgery rooms, 290 cots for newborns with their mothers and sixty six locations for special care nursery and neonatal special care. 85% of the beds are for obstetric care and 15% for the attention of gynecological and other diseases (internal medicine, surgery and urology). 2200 people work in the Maternidad Concepción Palacios. It has 294 doctors, 837 nurses, 157 care workers and administrative staff. The Maternidad Concepción Palcios is a specialized center that provides medical care to many patients not only from its immediate area of influence, but also from the whole city.
comments: ...
 IMG_18: "Maternidad Concepción Palacios actual courtyard condition." (2009, Archives Fundación de la Memoria Urbana)
IMG_18: "Maternidad Concepción Palacios actual courtyard condition." (2009, Archives Fundación de la Memoria Urbana)
3. 3 Present (physical) condition of whole building:General signs of decay can be seen throughout the whole building. Sustitution of the ironworks and of the original floors and other materials, loss of the original modern furniture, landscaping (the palm courtyard) and lighting fixtures, redistribution on the internal space are gradually destroying making the 1930s modern architecture difficult to appreciate.
of principal components (if applicable):The 1950s extension to the west dwarfed the originally monumental Maternidad Concepción Palacios. Both components are rivals in the architectural perception of this health complex.
of other elements (if applicable): ...
of surrounding area (if applicable):The surrounding urban conditions have empoverished heavily in the last years, and the intense use of the Maternity hospital has lowered the quality of the buiding.
comments:...
3. 4 Note(s) on context, indicating potential developmentsIndicate, if known, potential developments relevant for the conservation/threats of the buildingMost urban investment in the last years is done to the east of Caracas and not in this part of the city. The zone has become more of a slum, and place for riots (many times from the maternity's personnel, in fact), which is the main threat to the appreciation areas' potential restoration of the old building.
4. Evaluation Give the scientific reasons for selection for docomomo documentation Intrinsic value 4. 1 technical evaluation:The importance of this structure lays in the medical and social services introduced by the program, which were absolutely revolutionary in the country at the time. The artistic image of the building also brought in the city the idea of the introduction of a new type of modern building in the urban fabric.
4. 2 social evaluation:
The Maternidad Cocepción Palacios was the first hospital of its type in Caracas. It was created to assure all women of precarious economic condition in Caracas more comprehensive obstetric services and assistance in the delicate trance of Maternity. It had an internal organization based on the most modern scientific principles of its time: vast hospital rooms; child care for infants, external care services to monitor the women in the course of gestation, laboratories and pharmacy, Everything was conditioned to give a good service of social importance, with humanity and justice. Twenty-five months were enough to build this maternity hospital, and give a "sober and dignified tribute to the Venezuelan mother."
4. 3 cultural and aesthetic evaluation: This is an exquisitely composed and a very modern-conscious building, which carried out its modern aesthetics with finesse down to all the architectural details, illumination and architectural interiors. On January 7, 1939, Dr. Leopoldo Aguerrevere spoke to the hospital managers, to participate that day at 3 and 17 pm, has started its activities this Maternity with the birth of a girl. He explained the character of the design saying: "This building was designed to give the patients hospitalized here an atmosphere of serenity and repose after the toil of pregnancy and childbirth, allowing them to rest and recover. From the palms of the entrance court on, everything wants to contribute to that environment." Since then and over the years the amount of revenue surpassed all calculations, and at a moment it became the maternity that attended more pregnancies in the world, which made the authors of the American Medical Journal "Contemporary Obstetrics-Gynecology ", send a team of reporters and photographers, who wrote: " For many people in Caracas, the maternity hospital "Concepcion Palacios" is known simply as a baby factory. The institution is credited with being the largest hospital in the world: a record of 47,757 children were cared for there in 1972."
Comparative significance4. 4 canonical status (local, national, international)This is a very widely-known health architecture in Venezuela, and also very dear to the people. It also became famous around the 1970s because of its world record for babies born in the instution at the time.
4. 5 historic and reference values:In Venezuela, the 1930s was a decade of the introduction of the first modern architecture buildings. The Maternidad Concepción Palacios is one of the first ten buildings built with these architectural principles and goals in the capital.
5. Documentation 5. 1 archives/written records/correspondence etc. (state location/ address):(Archive) Data Base INFODOC, Facultad de Arquitectura y Urbanismo, Ciudad Universitaria de Caracas, Caracas, Venezuela. 5. 2 principal publications (in chronological order):Puigbó, Juan José & Briceño-Iragorry, Leopoldo, Opening of the Maternidad Concepción Palacios, Centennial of the National Academy of Medicine, Caracas (2004).
Gasparini, Graziano & Posani, Juan Pedro, Caracas a través de su arquitectura, Fundación Fina Gómez, Caracas (1969), p. 341.5. 3 visual material (state location/ address)
original visual records/drawings/photographs/others:
Maternidad Concepción Palacios website: http://Maternidadconcepcionpalacios.com/
recent photographs and survey drawings: (see List and source of images)
film/video/other sources: ...
5. 4 list documents included in supplementary dossier
5. 4. 1. CD with images
5. 4. 2. List of images and source of images (hard copy)

IMG_19: "1950s enlargement of the Maternidad Concepción Palacios" (2010. W. Toledo, El Impulso (newspaper)
name of reporter: Valeria Ragonne (Docomomo Venezuela)
address: Calle Real de Sabana Grande, edificio Celeste, 6th floor, 21. Caracas, Venezuela.
telephone: + 58 212. 435 9666
fax: ...
e-mail: vprm24@gmail.com
website: ...
date of report: June 27, 2011.
examination by DOCOMOMO national section
approval by working party co-ordinator/registers correspondent (name): Hannia Gómez / Guillermo Heilbock and Valeria Ragonne (Docomomo Venezuela).
sign and date: June 27, 2011.
 IMG_20: "Maternidad Concepción Palacios, Caracas" (2011. Google Maps)
IMG_20: "Maternidad Concepción Palacios, Caracas" (2011. Google Maps)
Version en espanol aquí.
 IMG_08: "Cantilevered balconies serve as sun terraces for the patients." (Colmenares, José Luis. Carlos Guinand Sandoz)
IMG_08: "Cantilevered balconies serve as sun terraces for the patients." (Colmenares, José Luis. Carlos Guinand Sandoz) IMG_09: "Cantilevered balconies serve as sun terraces for the patients." (Colmenares, José Luis. Carlos Guinand Sandoz)
IMG_09: "Cantilevered balconies serve as sun terraces for the patients." (Colmenares, José Luis. Carlos Guinand Sandoz) IMG_13: "Sanatorio Antituberculoso El Algodonal before the renovation works." (www.trabajosocialelalgodonal.blogapot.com/)
IMG_13: "Sanatorio Antituberculoso El Algodonal before the renovation works." (www.trabajosocialelalgodonal.blogapot.com/) IMG_17: "Sanatorio Antituberculoso El Algodonal before the renovation works " (2008, Joe Kid. Panoramio.com)
IMG_17: "Sanatorio Antituberculoso El Algodonal before the renovation works " (2008, Joe Kid. Panoramio.com) IMG_19: "Renovated interior. Sanatorio antituberculoso El Algodonal."
IMG_19: "Renovated interior. Sanatorio antituberculoso El Algodonal." 
































































.JPG)















