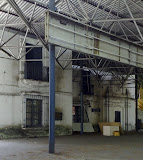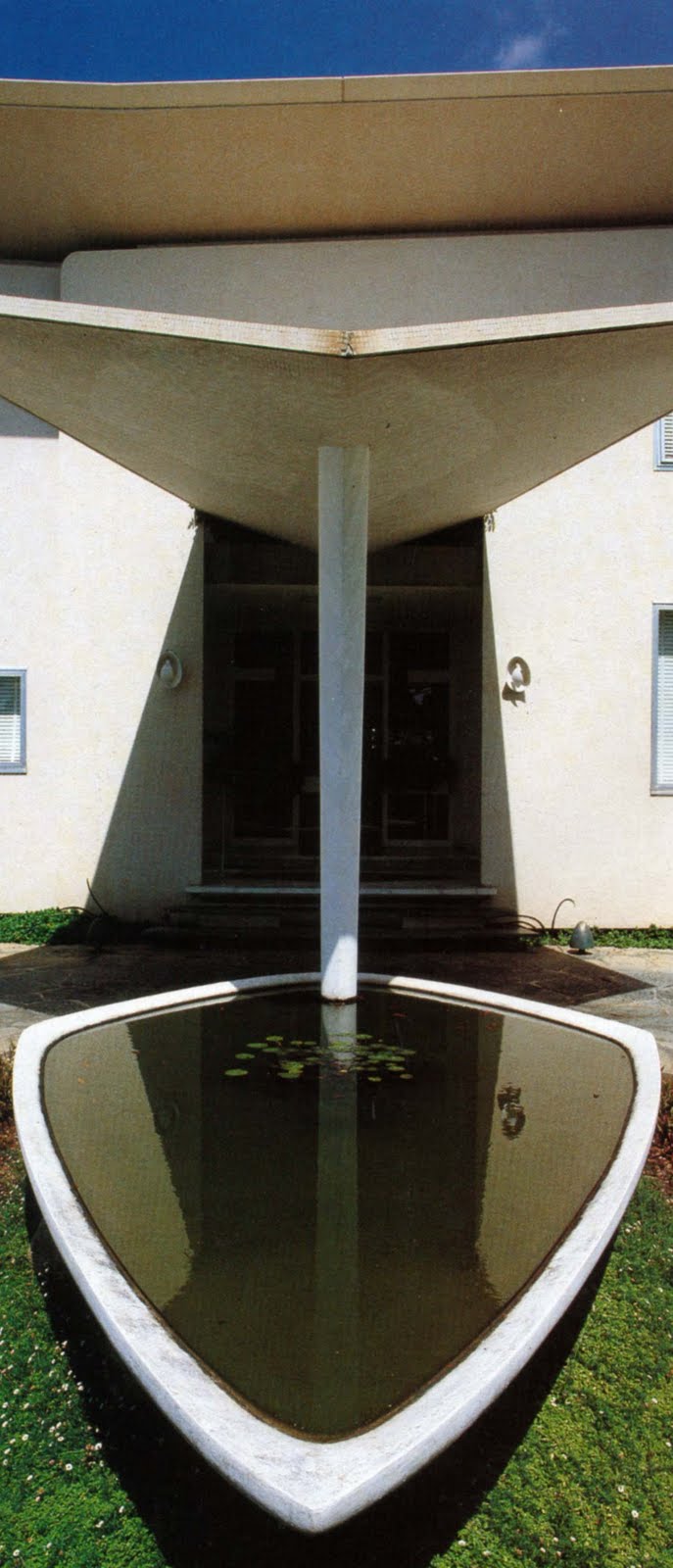composed by national working party of Venezuela
source: El Siglo (newspaper), Maracay.
date: 1930.
1. Identity of building
1. 1 Data for identification
current name: Ambulatorio Urbano Dr. Efraín Abad Armas
original/former name: Clínica Maracay / Hospital Civil de Maracay
name of streets: Calle Brión, between Avenida Bolívar and Avenida Miranda, facing the Plaza Bolívar of Maracay.
town: Maracay
state: Aragua
post code: ...
block: ...
lot: ...
country: Venezuela
national topographical grid reference: 10° 14' 58.91" N 67° 35' 40.47" W
current typology: HLT
original typology: HLT
comments on typology: ...
1. 2 Status of protection
protected by: state (Instituto del Patrimonio Cultural).
grade: Aragua state Architectural Site (Decree 975 as contained in the Official Gazette No. 610 Aragua extraordinary November 21, 1997).
date: 1997
valid for: whole area
building remarks: ...
 IMG_04_HCM: "Main access, Hospital Civil de Maracay" (Colmenares, José Luis, Carlos Guinand Sandoz, Claderca, Caracas (1989).
IMG_04_HCM: "Main access, Hospital Civil de Maracay" (Colmenares, José Luis, Carlos Guinand Sandoz, Claderca, Caracas (1989)./ Ciudad Jardín
visual relations: ...
functional relations: ...
other relations: ...
 IMG_05_HCM: "Ground floor plan, Hospital Civil de Maracay" (Colmenares, José Luis, Carlos Guinand Sandoz, Claderca, Caracas (1989).
IMG_05_HCM: "Ground floor plan, Hospital Civil de Maracay" (Colmenares, José Luis, Carlos Guinand Sandoz, Claderca, Caracas (1989).2. 1 Chronology
(Note if the dates are exactly known (e) or approximately estimated = circa (c) or (±)
commission or competition date: ...
design period(s): ...
start of site work: ...
completion/inauguration: December 19, 1930.(e)
 IMG_06: "Corridor, Hospital Civil de Maracay" (Colmenares, José Luis, Carlos Guinand Sandoz, Claderca, Caracas (1989).
IMG_06: "Corridor, Hospital Civil de Maracay" (Colmenares, José Luis, Carlos Guinand Sandoz, Claderca, Caracas (1989).2. 2 Summary of development commission brief: ...
building/construction: ...
completed situation: December 19, 1930. (e)
original situation or character of site: ...
 IMG_07: "Detail of capitel, Hospital Civil de Maracay" (Colmenares, José Luis, Carlos Guinand Sandoz, Claderca, Caracas (1989).
IMG_07: "Detail of capitel, Hospital Civil de Maracay" (Colmenares, José Luis, Carlos Guinand Sandoz, Claderca, Caracas (1989). IMG_08: "Detail of capitel, Hospital Civil de Maracay" (Colmenares, José Luis, Carlos Guinand Sandoz, Claderca, Caracas (1989).
IMG_08: "Detail of capitel, Hospital Civil de Maracay" (Colmenares, José Luis, Carlos Guinand Sandoz, Claderca, Caracas (1989).architect: Carlos Guinand Sandoz. (e)
landscape/garden designer(s): ...
other designer(s): ...
consulting engineer(s): ...
building contractor(s): ...
2. 4 Other persons or events associated with the buildings name:
association: ...
event(s): ...
period: ...
 IMG_10: "Hospital Civil de Maracay" (Avimont.com)
IMG_10: "Hospital Civil de Maracay" (Avimont.com) IMG_11: "Hospital Civil de Maracay" (2007, Narciso_Herrera2. Flickr.com)
IMG_11: "Hospital Civil de Maracay" (2007, Narciso_Herrera2. Flickr.com) IMG_12: "Hospital Civil de Maracay" (2007, Narciso_Herrera2. Flickr.com)
IMG_12: "Hospital Civil de Maracay" (2007, Narciso_Herrera2. Flickr.com)alteration/renovation/restoration/extension/other: ...
date(s): ...
circumstances/reasons for change effects of changes: ...
persons/organizations involved: ...
IMG_14: "Name initials, Hospital Civil de Maracay" (Archivo Fundación de la Memoria Urbana)
3. Description of building(s) etc. 3. 1 Building character
Summarize main character and give notes on surviving building parts of area:
If a building: main features, construction and materials.
3. 2 Current use of whole building: ...
of principal components (if applicable): ...
comments: ...
3. 3 Present (physical) condition of whole building/site: ...
of principal components (if applicable): ...
of other elements (if applicable): ...
of surrounding area (if applicable): ...
comments: ...
 IMG_16: "Patio, Hospital Civil de Maracay" (Avimont.com)
IMG_16: "Patio, Hospital Civil de Maracay" (Avimont.com) IMG_17: "Corridor actual conditions, Hospital Civil de Maracay" (Avimont.com)
IMG_17: "Corridor actual conditions, Hospital Civil de Maracay" (Avimont.com)  IMG_18: "Patio actual conditions, Hospital Civil de Maracay" (Avimont.com)
IMG_18: "Patio actual conditions, Hospital Civil de Maracay" (Avimont.com) 4. Evaluation Give the scientific reasons for selection for docomomo documentation Intrinsic value
4. 1 technical evaluation:
4. 2 social evaluation:
4. 3 cultural and aesthetic evaluation:
Comparative significance
4. 4 canonical status (local, national, international)
4. 5 historic and reference values:
5. Documentation
5. 1 archives/written records/correspondence etc. (state location/ address):
5. 2 principal publications (in chronological order):
Colmenares, José Luis, Carlos Guinand Sandoz, Claderca, Caracas (1989).
5. 3 visual material (state location/ address) original visual records/drawings/photographs/others: recent photographs and survey drawings: film/video/other sources:
5. 4 list documents included in supplementary dossier:
6. Fiche report
name of reporter: Valeria Ragonne (Docomomo Venezuela)
address: Calle Real de Sabana Grande, edificio Celeste, 6th floor, 21. Caracas, Venezuela.
telephone: + 58 212. 435 9666
fax: ...
e-mail: vprm24@gmail.com
website: ...
date of report: June 27, 2011.
examination by DOCOMOMO national section approval by working party
co-ordinator/registers correspondents:
Hannia Gómez / Guillermo Heilbock and Valeria Ragonne (Docomomo Venezuela).
sign and date: June 27, 2011.
examination by DOCOMOMO ISC/R
name of ISC member in charge of the evaluation:
comment(s):
sign and date:
ISC/R approval:
date:
working party/ref. n° :
NAi ref. n° :
Version en espanol aquí.







































.JPG)
















No hay comentarios:
Publicar un comentario