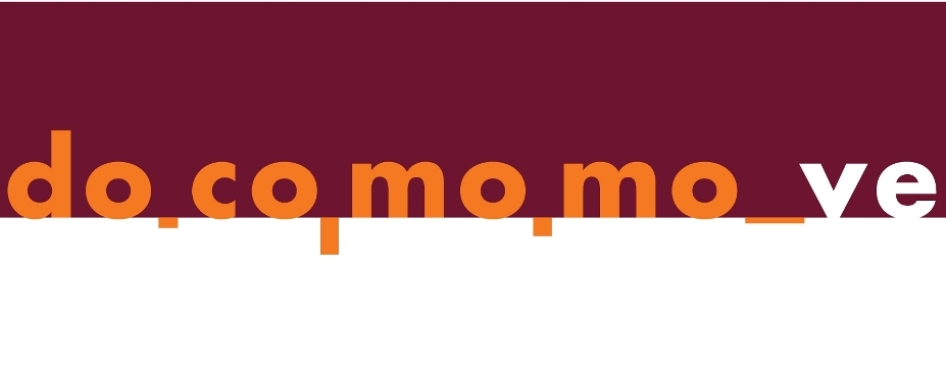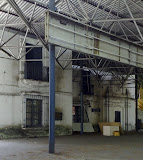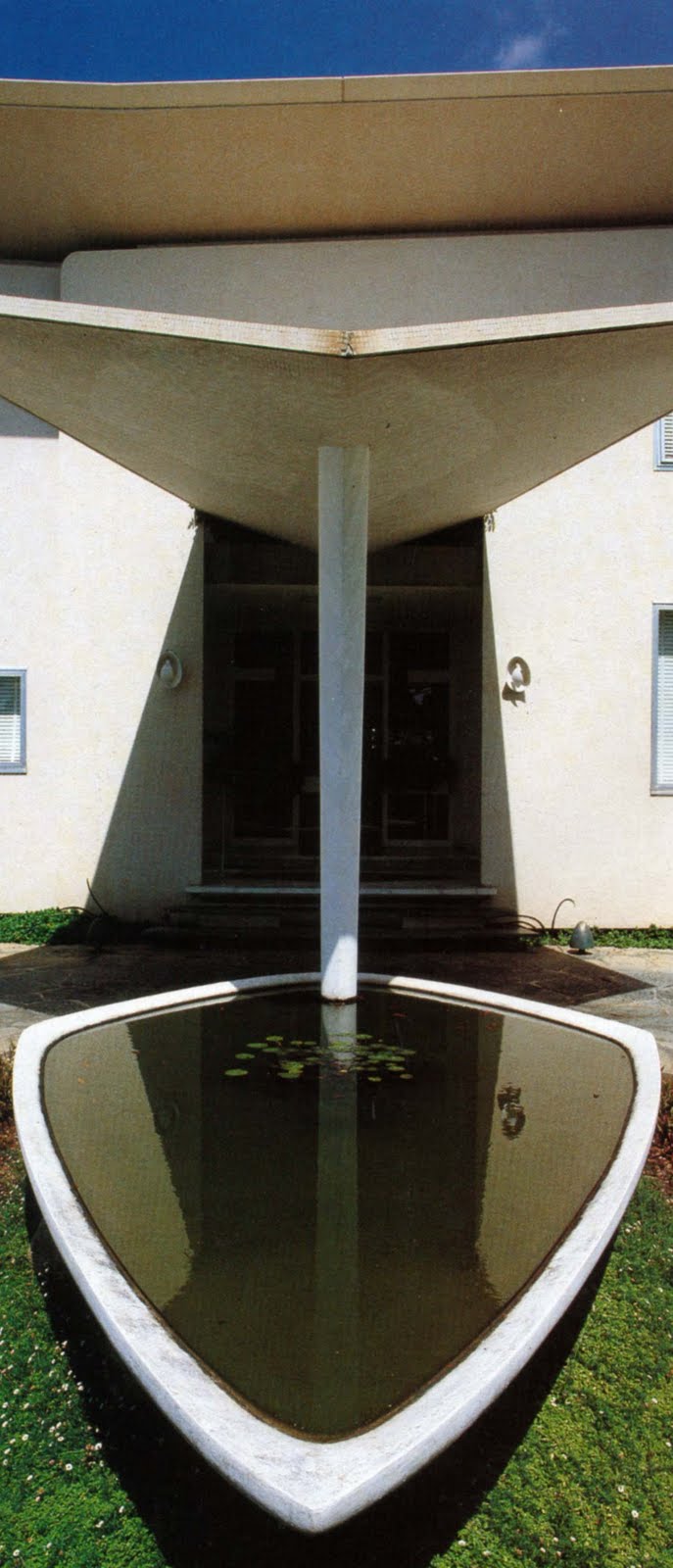composed by national working party of Venezuela
0. Picture of building
depicted item: "Sanatorio Antituberculoso El Algodonal in 1950."
source: Así es Caracas, Caracas, 1951.date: 1950.
1. Identity of building
1. 1 Data for identification
current name: Hospital de El Algodonal.
original/variant name: Sanatorio Antituberculoso Simón Bolívar / Sanatorio Antituberculoso El Algodonal.
number(s) and name(s) of street(s): ...
town: Caracas
province/state: ...
post code: ...
block: ...
lot: ...
country: Venezuela
national topographical grid reference: 10° 29' 3.13" N 66° 58' 16.08" W
current typology: HLT
original typology: HLT
comments on typology: ...
1. 2 Status of protection
protected by: state (Instituto del Patrimonio Cultural).
grade: National Good of Cultural Interest, Libertador Borough, Caracas.
date: 2009.
valid for: whole area
building remarks: ...
1. 3 Visually or functionally related building(s)/site(s) name(s) of surrounding area/building(s):
visual relations: ...
functional relations: ...
other relations: ...
2. History of building(s) etc.
2. 1 Chronology
(Note if the dates are exactly known (e) or approximately estimated = circa (c) or (±)
commission or competition date: ...
design period(s): ...
start of site work: ...
completion/inauguration: ...
2. 2 Summary of development commission brief: ...
design brief: ...
building/construction: ...
completed situation: ...
original situation or character of site: ...
2. 3 Relevant persons/organizations original owner(s)/patron(s):
architect: Carlos Guinand Sandoz. (e)
landscape/garden designer(s): ...
other designer(s): ...
consulting engineer(s): ...
building contractor(s): ...
2. 4 Other persons or events associated with the building name:
association: ...
event(s): ...
period: ...
2. 5 Summary of important changes after completion type of change: ...
alteration/renovation/restoration/extension/other: ...
date(s): ...
circumstances/reasons for change effects of changes: ...
persons/organizations involved: ...
 IMG_08: "Cantilevered balconies serve as sun terraces for the patients." (Colmenares, José Luis. Carlos Guinand Sandoz)
IMG_08: "Cantilevered balconies serve as sun terraces for the patients." (Colmenares, José Luis. Carlos Guinand Sandoz) IMG_09: "Cantilevered balconies serve as sun terraces for the patients." (Colmenares, José Luis. Carlos Guinand Sandoz)
IMG_09: "Cantilevered balconies serve as sun terraces for the patients." (Colmenares, José Luis. Carlos Guinand Sandoz)3. Description of buildings etc.
3. 1 Building character
Summarize main character and give notes on surviving building parts of area.
If a building: main features, construction and materials.
3. 2 Current use of whole building/site: ...
of principal components (if applicable): ...
comments: ...
of principal components (if applicable): ...
of other elements (if applicable): ...
of surrounding area (if applicable): ...
comments: ...
3. 4 Note(s) on context, indicating potential developments
Indicate, if known, potential developments relevant for the conservation/threats of the building:
 IMG_13: "Sanatorio Antituberculoso El Algodonal before the renovation works." (www.trabajosocialelalgodonal.blogapot.com/)
IMG_13: "Sanatorio Antituberculoso El Algodonal before the renovation works." (www.trabajosocialelalgodonal.blogapot.com/) IMG_17: "Sanatorio Antituberculoso El Algodonal before the renovation works " (2008, Joe Kid. Panoramio.com)
IMG_17: "Sanatorio Antituberculoso El Algodonal before the renovation works " (2008, Joe Kid. Panoramio.com)4. Evaluation Give the scientific reasons for selection for docomomo documentation Intrinsic value
4. 1 technical evaluation: ...
4. 2 social evaluation: ...
4. 3 cultural and aesthetic evaluation: ...
Comparative significance
4. 4 canonical status (local, national, international): ...
4. 5 historic and reference values: ...
4. 1 technical evaluation: ...
4. 2 social evaluation: ...
4. 3 cultural and aesthetic evaluation: ...
Comparative significance
4. 4 canonical status (local, national, international): ...
4. 5 historic and reference values: ...
 IMG_19: "Renovated interior. Sanatorio antituberculoso El Algodonal."
IMG_19: "Renovated interior. Sanatorio antituberculoso El Algodonal." 5. Documentation
5. 1 archives/written records/correspondence etc. (state location/ address): ...
5. 2 principal publications (in chronological order):
Colmenares, José Luis, Carlos Guinand Sandoz, Claderca, Caracas (1989).
5. 3 visual material (state location/ address): ...
original visual records/drawings/photographs/others: recent photographs and survey drawings: ...
film/video/other sources: ...
5. 4 list documents included in supplementary dossier:
5. 4. 1. CD with images
5. 4. 2. List of images and source of images (hard copy)
5. 1 archives/written records/correspondence etc. (state location/ address): ...
5. 2 principal publications (in chronological order):
Colmenares, José Luis, Carlos Guinand Sandoz, Claderca, Caracas (1989).
5. 3 visual material (state location/ address): ...
original visual records/drawings/photographs/others: recent photographs and survey drawings: ...
film/video/other sources: ...
5. 4 list documents included in supplementary dossier:
5. 4. 1. CD with images
5. 4. 2. List of images and source of images (hard copy)
6. Fiche report
name of reporter: Guillermo Heilbock
address:
telephone:
fax:
e-mail:
website: ...
date of report: June 27, 2011.
examination by DOCOMOMO national section
approval by working party co-ordinator/registers correspondents:
Hannia Gómez / Guillermo Heilbock and Valeria Ragonne (Docomomo Venezuela).
sign and date: June 27, 2011.
examination by DOCOMOMO ISC/R
name of ISC member in charge of the evaluation:
comment(s):
sign and date:
ISC/R approval:
date:
working party/ref. n° :
NAi ref. n° :
Version en espanol aquí.

































































.JPG)















